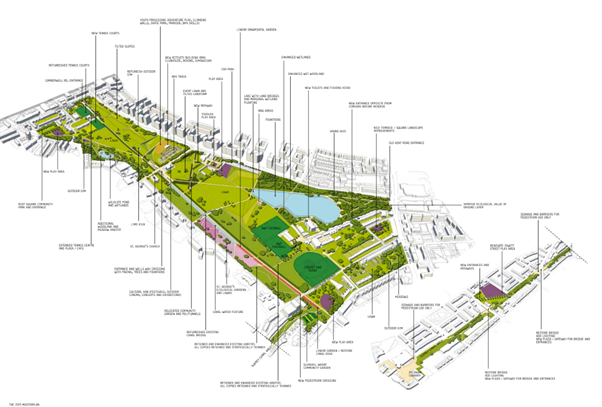In 2012 Burgess Park was reopened after being shut for about 18 months whilst a major revitalisation took place. The park was re designed and remade; the lake was extended, a new path were laid out from the Old Kent Road across the park to the underpass, the viewing point was built up (using earth and debris from these major changes), the mounds were built along Albany Way. The aim was to bring coherence to the fragmented spaces which made up the park as each section of land had been purchased and incorporated into the park.
The park design was laid out to a masterplan designed by LDA and involving extensive consultation. Following the re-opening of the park in 2012, there was a further consultation in 2015, seeking feedback and looking forward to future revitalisation.
See the 2015 final masterplan.

The masterplan sets out a strategic vision for the park. It looks at various elements of the park to develop an overview; pathways, entrance ways, types of habitat. It is an important document to guide future new schemes and planting for the park to maintain the design integrity.