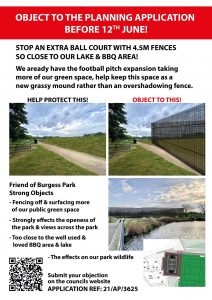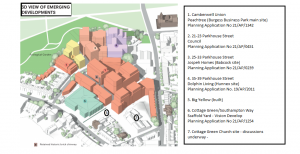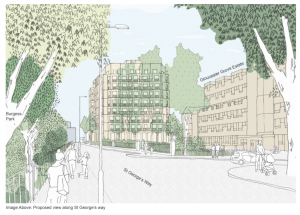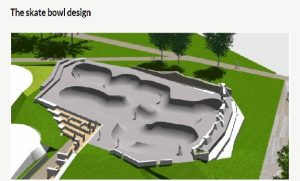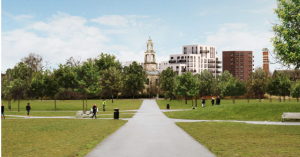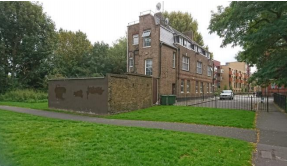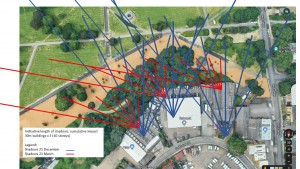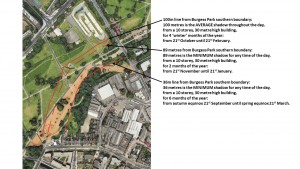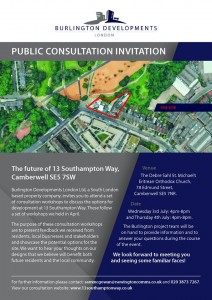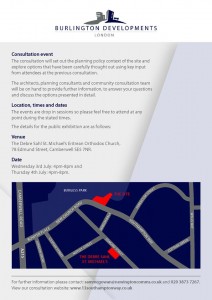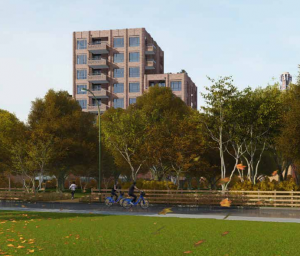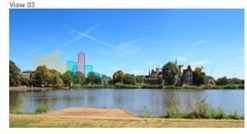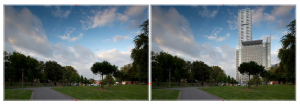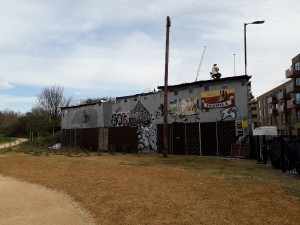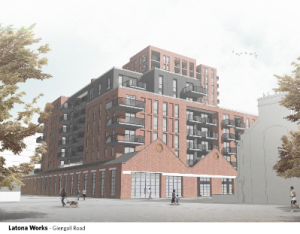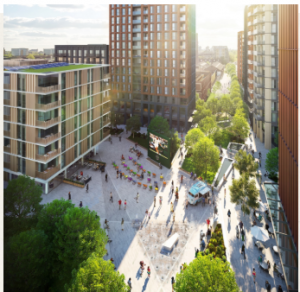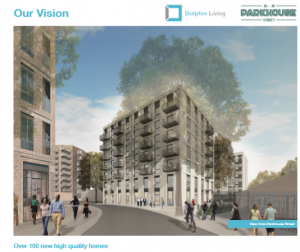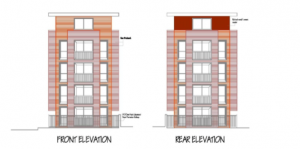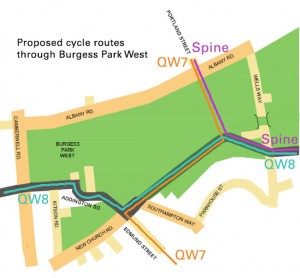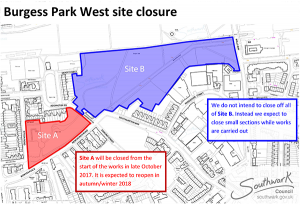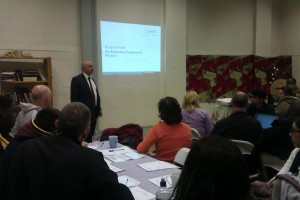Planning Applications in and around Burgess Park
56 days of filming/events in Burgess Park
Southwark Council applied for planning permission for 56 days of filming and events in Burgess Park. FOBP objection (January 2023). The main reasons:
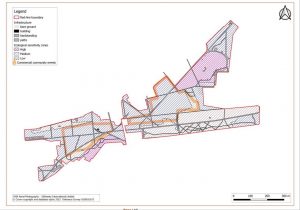
- Reduced use of the park as an amenity for local residents.
- The impact of noise/lights for wildlife and residents.
- Impact on Parkrun and Junior Parkrun.
- The need for a greater benefit for the park and local residents to compensate for loss of enjoyment and amenity when events/filming takes place, and transparency in benefits.
Sculptures – Camberwell Road entrance
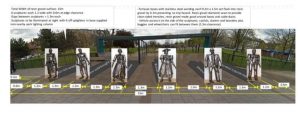
A proposal for sculptures at the entrance to the Burgess Park by Sokari Douglas (January 2023). More details here.
FOBP objection because of space and safety.
Aylesbury 2b development site – Thurlow St to Bagshot St
FOBP objects to the 25 storey height and comments on the environmental/green/cycling aspects; FOBP comments. 22/AP/2226 APPROVED January 2023
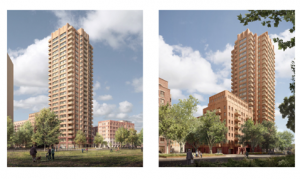
The height is overbearing
especially the cumulative impact when considered in the context of the proposed towers along
Albany Road.
The height of this 2b proposed towers has increased from the initial materplan design and will be overbearing to Burgess Park views and vistas. At 25 storeys it is significantly higher than the existing 14 storeys and drives the emerging context for taller towers along Albany Road in later stages of development.
Basketball court addition to the sports centre
The wheel chair accessible ball court and basketball court. Planning application 21/AP/3625. APPROVED
Basketball FOBP comments June 2022
Read FOBP objection January 2022.
The basketball court will:
- fence off more of the park, and
- impact on the BBQs area reducing the space, and
- reduce the open green space and the legibility and ease of moving about the park.
Planning applications Parkhouse Street
- Camberwell Union (Peachtree) REVISED –comment Planning Application No. 21/AP/1342 the largest site on Burgess Business Park, 13 storey tower, taller than the chimney on site. BBP amendments to the proposal Feb2022.FOBP continues to object to the height March 2022 APPROVED referral to GLA as over 30m tall
- 35-39 Parkhouse St (Dolphin Living) REVISED Planning Application No. 19/AP/2011 The amended designs (Feb 2022) are for 9 storeys. FOBP comments April22reduced height from 10 to 9 and 85 dwellings (was 100), need for play. The re-consulted designs 35-39 Parkhouse NEW DESIGNS Nov21 (Image below) APPROVED
- 5-7 Cottage Green/69 Southampton Way – Scaffold Yard (Vision Development) – Planning application No. 21/AP/1254 7 storeys (site not beside Burgess Park but is part of the Burgess Business Park site)
- 21-23 Parkhouse St (Council scheme) Planning application No. 19/AP/0469 10 storeys beside the park as are all the Parkhouse St schemes. APPROVED – referral to GLA as over 30m tall
- 25-33 Parkhouse St (Joseph Homes) Planning application No. 20/AP/0858 11 storeys APPROVED – referral to GLA as over 30m tall
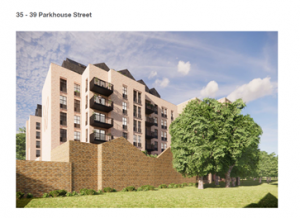
Nov 2021- New 6/7 storey design 35-39 Parkhouse St – more images here.
Heights of schemes
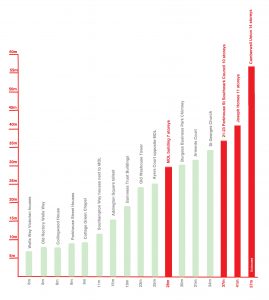
Each scheme is considered individually for planning. But the heights and relationships between them inter-lock and are used to justify each other.
Tall buildings along the southern edge of Burgess Park (Parkhouse St sites) will impact on the ecology, wildlife and attractiveness and usability of the woodlands for people.
FOBP is continuing to campaign against the developments along the southside of the park.
FOBP objections:
- 10 and 11 storey towers along the park edge are too tall, inappropriate height and mass
- the buildings will block the sun overshadowing the park, impact on ecology and wildlife and how people currently use the woodland area
- out of scale with St George’s Church tower
- the height of buildings is not in keeping with the local area or the park edge
- cumulative impact of all the development across the sites, buildings too tall and relationships of heights across the schemes which are inter-related are scaled collectively – if any are approved all are approved.
Watch our webinar with Planning Aid London about planning applications.
21-23 Parkhouse St (Council scheme) – revised proposal
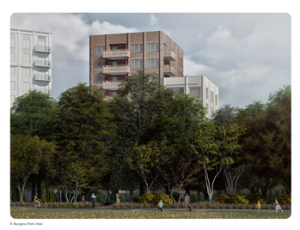
The council scheme 21-23 Parkhouse St has been revised, the height remains 10 storey and 7 storey.
The FOBP objections remain (as above) and read our full response.
The cumulative impact of the three schemes along the park edge will damage the wildlife area. The towers will overshadow the woodlands, it will be less attractive for people.
25-33 Parkhouse St (Joseph Homes) – revised proposal
Joseph Homes scheme – 109 homes plus industrial space. This important site backs onto the new Burgess Park West nature area. Developers planning application is open for comments Planning Application 21/AP/0451. Comments can still be made before the date of the planning committee. FOBP response is on the planning portal and here in full.
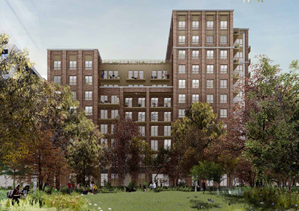
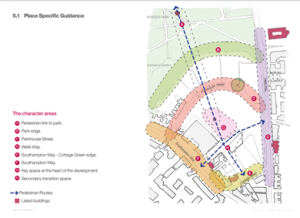
- 11 and 8 storey tower block beside Burgess Park, only a 5 meter set back, over-shadowing, impact on people, the Burgess Park west nature area, wildlife and biodiversity
- Impact on openness of the park.
- The new entry into the park for pedestrians/cyclists requires planning permission; impact on wildlife, current ambience of the walled quiet area.
- The height of the building in relationship to the other buildings including St George’s Church tower, the proposed new 14 storey tower at the centre of Burgess Business Park, each tall building influences the emerging context for building heights.
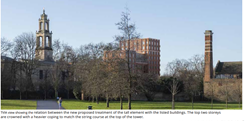
Developers presented the proposal on Tuesday 5 January 2021 at FOBP meeting . Watch the presentation.
Read the local development study for an overview of sites and schemes which will come forward soon, on the Burgess Business Park site.
Burgess Business Park
Camberwell Union/Peachtree Development, Parkhouse St
May 2021 Peachtree application is on the planning portal The height of the tallest tower 12 storeys (48.25m) is above the chimney. FOBP objection June 2021.
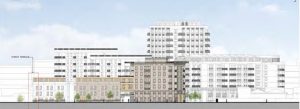
The heights of this scheme will influence relative heights across the other sites up for development along Parkhouse St.
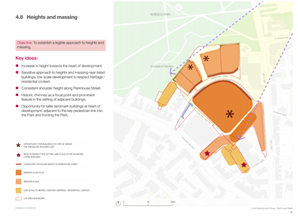 The developers across the sites will be taking note of the Local Development Study which sets out design guidelines, the relative heights across the site, but is not specific on heights. Nor is it part of planning policy when it comes to decision making by the Planning Committee.
The developers across the sites will be taking note of the Local Development Study which sets out design guidelines, the relative heights across the site, but is not specific on heights. Nor is it part of planning policy when it comes to decision making by the Planning Committee.
Wickway Centre Redevelopment – St George’s Way
This site is opposite the park. Additional housing, 2 x 9 storey blocks, and replacement of the community centre and nursery. Jan 2021 – The planning application is open for consultation 21/AP/0239. FOBP will be responding before the April 25 deadline.
FOBP does not support planned new housing on the site of the Wickway Community Centre our concerns are the size and scale of the development and the impact on the park. FOBP comments on the Wickway proposals Oct 2020.
Skateboard and Urban Park -Proposals September 2020
Southwark Council are developing a new skateboard park alongside the BMX track. The deigns include bouldering and a new BMX viewing platform.
The deigns cut into the park with loss of 3000 sqm of green space (11 tennis courts)/
Parkhouse local development study – August 2020
A new local development study by Tibbalds gives a design overview across all of the landowners sites. 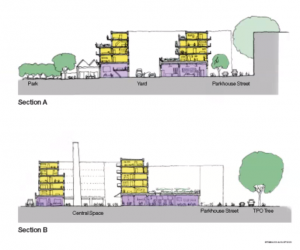
This proposal is sympathetic to the park with increased set back, lower height and stepped back design from the park edge. This is a very welcome improvement.
See a preview and our draft comments to Southwark Council. Please add comments or get in touch.
25-33 Parkhouse Street
planning application
The developer Joseph Homes have applied for planning permission for this new development. Consultation comments closing date 19 May. The planning application 20/AP/0858 on Southwark Council planning portal.
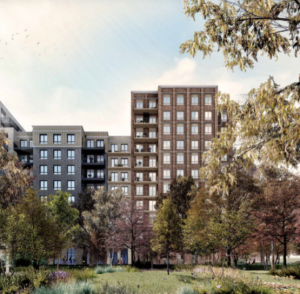
25-33 Parkhouse FOBP planning objection
- the height, density and mass of the building unsuitable overlooking the park (see image above) and impact on openness
- and impact on St George’s church and views
- impact on open-aspect for park with long shadows across the park in winter and perpetual shade in part of the nature area will change the enjoyment of that area of the park for many people and wildlife
- the scheme does not integrate into the character of the area
- any development near the park must mitigate the impact on park users, wildlife and the environment.
- many of the reasons for the Camberwell Union rejection are relevant to developments beside the park.
Secretary of State rejects the Camberwell Union development
The Secretary of State’s letter and the Planning Inspector’s report April 2020 set out in detail the reasons. These were wide ranging; the development did not meet space and amenity standards nor did it relate to the character of the area, or the park. This has significant implications for the Parkhouse St developments.
FOBP would like future developments to
- Relate to the character of the area south of the park and integrate into the townscape not exceeding the heights of existing buildings.
- Enable the tower of St George’s Church to remain the dominant feature of the skyline for views across the park.
- Respect the relationship to the park as Metropolitan Open Land and the openness which this provides, the park fringe and the edge of the park.
- Provide adequate play and amenity space for the residents within the development which is good quality and provides for the needs of children to play close to home, not expecting the park to provide the shortfall.
- Provide landscaping which contributes to the delivery of the Southwark Nature Action Plan
- Achieve the Urban Greening Factor as set out in the new London Plan
- Enhance the area with a design which integrates, establishing a good relationship with the character of the surrounding area
Parkhouse St area overview report – consultation
In light of the various proposals coming forward independently across a number of sites, last year, the council appointed architects Gort Scott to carry out a focused study of developments in the Parkhouse Street area.
The Gort Scott report:
- brings together the proposals for sites surrounding Parkhouse Street into a composite view showing the emerging context.
- summarises the key principles upon which the council has engaged with local landowners in responding to their emerging schemes,
- including issues such as park-edge set backs.
Read the Gort Scott Parkhouse Street local development study.
Read FOBP response. The Camberwell Society overview across the four schemes.
While a number of landowners have already undertaken various public consultations in respect of their own individual schemes, the council have said it intends to engage local residents and stakeholders on the local development study which spans across individual sites. So far this has be via email to local groups like FOBP (March 2020).
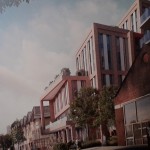 LSE 43 Glengall Road
LSE 43 Glengall Road
planning application
The planning application has been made for the London School of Economics 600+ post-grad student accommodation block on 43 Glengall Road opposite the park near Glengall Wharf Garden. Comment on the council website is still open 20/AP/0039 (though past the formal closing date).
FOBP’s comments sent to Southwark Council on the LSE application
21-23 Parkhouse Street – council scheme
- 10 storeys, 33 properties and commercial space – third exhibition Feb 2020.
Following revisions to to increase the height, decrease play and amenity, amend landscaping and courtyard design, add a brick wall boundary to Burgess Park.
- The revisions do not address the substance of the FOBP comments (June 2019, see below) by amending the design to reduce the impact on Burgess Park.
- The amendments to keep the brick wall boundary to the park, the further set-back of the balcony design to align to the agreed 5m set-back, with solid design and reduced light spillage, to minimise the impact on Burgess Park are welcome.
- If the scheme is approved FOBP have set out suggested mitigations and planning conditions.
Since the original application, the Secretary of State has dismissed the planning appeal for the Camberwell Union. This recent decision (29 April 2020) should carry significant weight in assessing the merits of the 21-23 Parkhouse St development on a neighbouring site.
25-33 Parkhouse Street – exhibition Jan 2020
- full re-provision of the existing commercial floorspace – these units have been designed to create flexible units for local, small and medium enterprises.
- circa 130 new homes, including 35% on-site affordable housing.
- green corridor that will connect Parkhouse Street to Burgess Park, to improve pedestrian access for local residents and a range of public realm improvements.
A dedicated website for the scheme has also been set up which will contain materials following the public exhibition www.25-33Parkhousestreet.
35-39 Parkhouse Street – planning application
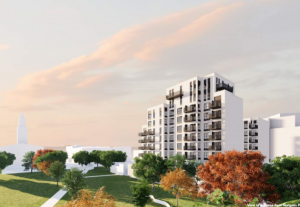 100 flats to rent in six to ten storey blocks. Ground and first floor commercial space. Planning application reference 19/AP/2011. Consultation open to Friday 10 January 2020.
100 flats to rent in six to ten storey blocks. Ground and first floor commercial space. Planning application reference 19/AP/2011. Consultation open to Friday 10 January 2020.
FOBP objections 35-39 Parkhouse St
- Impact on St George’s church
- Impact of height and mass shadowing onto the park wildlife
- Impact on park users health and well-being due to overlooking/shadow
- 35-39 Parkhouse St detailed objections
Glengall/Bianca new development
The new scheme will provide London School of Economics student accommodation at 5, 7 and 9 storey blocks, with ground floor commercial and community use.
Presentation on the scheme at the FOBP meeting Tuesday 3 December, 7pm.
The development is alongside Bianca Road – the start of the new planned green link pedestrian and cycle route to old Kent Road.
New planning application MOL – Refused
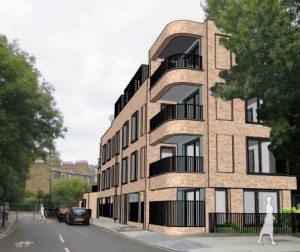
A new planning application (above) for the old pub building on 83 New Church Road (Addington Sq) converted into flats in the 1990s.
FOBP will be opposing this planning application. The park is Metropolitan Open Land (MOL) and any building should enhance the green space and contribute to biodiversity. The new London Plan and the new Southwark Plan both have policies which set out these objectives.
The building should be demolished and the land incorporated into the park. Burgess Park has been created over the last 60+ years by piecemeal purchases of land bit by bit making the park. There are various places where this process still needs to be completed.
Please lobby your local ward councillors and respond to the planning application:19/AP/0857 comments by 21/08/2019.
Burgess Business Park planning appeal inquiry
The planning inquiry starts at 10am on 21 August. It’s a public inquiry – anybody can attend: Southwark Council’s offices,160 Tooley Street, SE1 2TZ. We’d love local residents to show the planning inspector that the community cares about this issue. The evidence including the case of the local community will be presented over 7 days. Read the inquiry blog, diving into the details.
@WWTRA_SE5 #BBPinquiry to follow the appeal inquiry.
Thank you everyone who helped raise over £5500 for barrister and expert witness costs – more information. More background and dates with the Inquiry Explainer.
Sports Centre replacement planning application -approved November 2019
Sports Centre Joint email from Burgess Sports and Friends of Burgess Park raises concerns about: MOL, sports centre design and environmental impact and impact on park users including the BBQ. Following our lobbying a green roof has been added to the building.
Sports Centre Planning Application FOBP planning response.
- the building seems to have been designed as just a protected space where security is the most important factor,
- 4.3 m high mounds around the extended astro-pitch, to provide viewing areas and to be somewhere to dump spoil from the sports development,
- London Wildlife Trust raise concerns about loss of trees , shrubbery and grassland (this is being built on Metropolitan Open Land),
- additional lighting and a new multi-games area.
Parkhouse Street developments – long shadows
The extent of shadows across the park from 30m, 10 storey, buildings has been revealed by FOBP. FOBP is calling for less height and greater set-back for developments along Parkhouse Street.
Hourly shadow lines
Overall impact of 36m, 86m and 100m shadows across most of the autumn, winter and spring
FOBP Shadows from tall buildings report presented to Council cabinet members for parks Cllr Lury and regeneration Cllr Situ.
Southampton Way land developers exhibition
Wednesday 3 and Thurs 4 July 4-8pm. The developers who want to build on designated Metropolitan Open Land are holding a further exhibition. Please make your views known.
This important site has the potential to contribute enormously to green space with the pressure of other local development.
Planning appeal inquiry
UPDATE 24 July Raised £5285 new target £7500 to pay for specialist technical expert witnesses. DONATE NOW
Burgess Business Park /Camberwell Union update June 2019
The developer Peachtree have appealed the decision by Southwark Council to reject their planning application to have 499 residential units in 13 blocks of up to 12 storeys high. There will be an appeal hearing in August.
We are working with the Southwark Law Centre, WWTRA, Vital OKR and the Camberwell Society. We have secured “Rule 6 status” which means we will be party to the appeal.
To make the best case for the local community views we want to be represented by a barrister. Southwark Council will be defending their decision, but we must make sure our voice is heard too.
On Saturday 1 June we launched a crowdfunding campaign on CrowdJustice to raise £2000 funds to (i) pay for a barrister to present our arguments and cross-examine the developer’s witnesses, and (ii) engage expert witnesses to help make the very best case.
This site is one of many about to be developed along Parkhouse Street they will all impact on the park.
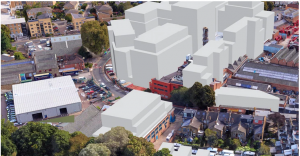
Read the Wells Way Triangle leaflet for more details. This is one of many battles going on across Southwark and London against developers riding rough-shod over local communities.
Planning applications for comments
- 21-23 Parkhouse Street – 33 homes and industrial space – planning application comments by 9 June. 21 to 23 Parkhouse St comment by FOBP Make comment on the Parkhouse application.
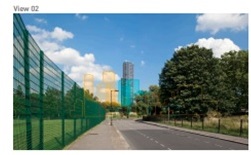
- Malt Street development OKR between Glengal Road and Asda comments by 3 June. Make comments on Malt St application. FOBP objections are:
- Height, density and design
- No positive contribution to the character of the area, Burgess Park and conservation areas
- Insufficient green amenity and play space
- Impact on transport comments
- FOBP full comments on Malt St
View towards Southernwood Retail Park
-
Southernwood Retail Park (Argos/DFS OKR) image above- planning application comments new date 28 May FOBP comments Southernwood Retail Park May 2019
-
Burgess Business Park – 450 homes tbc and industrial space – planning appeal open now for comments to 21 May – comments need to go to the planning inspector not council. Burgess Business Park planning appeal comments.
- The new Southwark Plan is also out for further consultation. It includes a new Aylesbury Vision which includes Burgess Park. Comments by 21 May. FOBP draft comments on Aylesbury Vision. Further information see Southwark Planning Network.
FOBP against development at 13 Southampton Way
FOBP call for the 13 Southampton Way site, already designated as Metropolitan Open Land, to be incorporated into Burgess Park. We oppose any redevelopment that does not comply with the Metropolitan Open Land status.
Significant investment in Burgess Park over the last eight years means that numbers of park users have increased rapidly. The plans for the redevelopment of the Aylesbury Estate and the Parkhouse Street sites, alongside four new large housing developments in north Camberwell, will mean that demand for quality green space for local residents will be even greater in the future. This is why the inclusion of this additional land into the park is needed.
Burgess Park, immediately beside the Southampton Way site, has been transformed over the last year. The Council’s Burgess Park West scheme has created a larger nature area by taking out New Church Road , incorporated extra land into the park (Babcock’s site) and created a new entrance way where the road once was. FOBP support the Council’s original intention to complete the Camberwell end of the park and bring the sites next to the entrance (the salvage and car sale sites at 13 Southampton Way) into the park.
FOBP was set up to protect, promote and enhance Burgess Park, including protection from being sold off or redeveloped. Since the 1990s local residents have campaigned for Burgess Park to be properly funded to complete the park and making sure that land designated for the park has Metropolitan Open Land status.
13 Southampton Way Development Consultation
Further details with the exhibition boards and consultation questionnaire – (content from the exhibition provided by local resident).
37-39 Parkhouse St – Dolphin Living new building proposals exhibition revised plans
Exhibition Thursday 28 February 4.30-8pm and Saturday 2 March 10.30am to 2pm at Cambridge House, Addington Square SE5 0HF. Dolphin Living will retain industrial space and provide rented housing above. 100 new homes for rent mix of affordable, London Living Rent and Discounted Market Rent.
Old Kent Road green linear link
FOBP meeting with council and developers Old Kent Road green link proposal
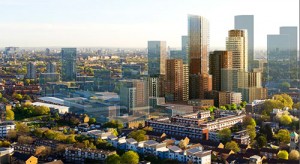
Glengall Road development
17/AP/4612 49-53 GLENGALL ROAD, LONDON, SE15 6NF
Friends of Burgess Park and Glengall Wharf Garden joint response to the planning application January 2019 top concerns:
The proposed height of the new buildings for 49-53 Glengall Road will have a significant impact on Burgess Park. It will impact on the view looking east along the Grand Surrey Canal. This will impact on park users in both sections of the park on each side of Trafalgar Avenue. This will be compounded by other developments in the pipeline.
The green link from Bianca Road and across Glengall Road into Burgess Park should be developed further to maximise pedestrian and cycling routes and links to the Quietway routes.
With a site so close to Burgess Park there would be opportunities for the development to include green infrastructure and landscaping and building design to facilitate nature – bat and swift boxes for example. Read the full response. Planning approval granted.

Burgess Park Sports Centre – consultation Dec 2018
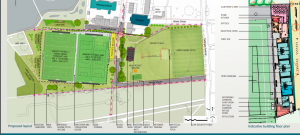
Council plans for the redevelopment of the sports centre and sports pitches are out for consultation. The proposal is to increase the space for the sports pitches and the sports centre.
Come along to the next FOBP meeting Tuesday 4 December 7pm at the Sports Centre, see the display boards, hear more and discuss the ideas. Complete the council’s online survey. Closing date Friday 14 December 2018.
Southwark Council Old Kent Road Forum
Monthly themed meeting and planning application website
Find out more about the development schemes in Old Kent Road.
FOBP key issues for planning and new developments
Our priorities to get a better deal for green spaces:
- no tall buildings bordering the park
- green spaces must have access to sunshine
- assess the impact of shade from new buildings
- monitor the park’s capacity to absorb increases in user demand
- council to purchase all property within Burgess Park Metropolitan Open Land (MOL)
Burgess Business Park/Camberwell Union Update
November 2018 – Southwark Council Planning Committee have refused the planning application.
Peachtree (the developers) have amended their proposals following community objections and discussions with Southwark Council Planning.
The key documents showing the changes and draft FOBP response here. To put in your comments go to the planning application 17/AP/4797 by 6 October. UPDATE: Deadline for comments extended to 21 October.
A letter (Aug 2018) from Peachtree says key revisions include:
- Reduction in the height of the buildings along Parkhouse Street and of the tallest building in the centre of the site, from 14 to 12 storeys.
- The proportion of affordable workspace has been increased to 10% of the total commercial space.
- We have also reduced the height of the proposals adjacent to Burgess Park and introduced a new mews to enlarge the distance between the scheme and the rear of existing buildings on Parkhouse Street.
- The number of family-sized homes across the scheme is now increased to 60%, of which 65% will be affordable.
More details about the original proposal and FOBP comments below.
Community Hustings on planning and regeneration
Monday 22nd October 2018 7-9pm
Assemble from 6.45pm at St Philips Church Hall, Avondale Square, SE1 5PD, near Asda on Old Kent Rd.
- Help to improve existing neighbourhoods and existing communities’ health and wellbeing.
- Meet:
• Cllr Rebecca Lury, Council deputy leader and Cabinet member for
Culture, Leisure, Equalities and Communities
• Cllr Johnson Situ, Cabinet Member for Growth, Development and Planning
• Professor Kevin Fenton, Strategic Director of Place and Wellbeing, the
Chief Officer for the new Council department, which has brought together
planning, regeneration, public health and community engagement. - Please register through eventbrite here: https://bit.ly/2KYEA1M
Organised by the Southwark Planning Network (SPN)
Old Kent Road development
ARGOS and DFS site opposite Burgess Park OKR entrance (the Southernwood site). Proposals include a hotel, cinema commercial, tall private block and rented housing. Exhibition of the updated proposals at the Astley Cooper Tenants’ Association (ASCO TA), Wessex House, 375 Old Kent Road, SE1 5JQ on Wednesday 5th September from 4-8pm and Saturday 8th September from 10am-2pm.
B&Q/Halfords site (Cantium Retail Park). Revised plans consultation exhibition Monday 3 and Wednesday 5 September 4-8pm Unwin & Friary TRA Hall, 33 Frensham St, SE15 6TH
35-39 Parkhouse Street development proposals (Dolphin Living) July 2018
The latest proposals for new buildings is on the Hunnex site. The proposal is for seven storeys on the street side of the site and rising to 10 storeys alongside the park. The commercial space will be retained with 100 rented flats above, 50% will be affordable split between London living and social rents.
Public Exhibition display boards give more details of the proposals. The large plane tree on Parkhouse Street has a tree preservation order and will be retained.
FOBP proposals for change May 2018
Our list of proposals to improve the planning process, the Southwark Plan and get a better deal for green spaces:
- no tall buildings bordering the park
- green spaces must have access to sunshine
- assess the impact of shade from new buildings
- monitor the park’s capacity to absorb increases in user demand
- council to purchase all property within Burgess Park Metropolitan Open Land (MOL)
Read FOBP proposals on planning and
Burgess Park map showing planning applications
No building on Metropolitan Open Land
A planning application for a five story block of flats on part of Burgess Park has been refused by Southwark Council. This is good news and thanks to many local people who objected.
The proposed building would be much larger than the existing pub, unsuitable for the position within the park and not in keeping with the planning policy for Metropolitan Open Land. Friends of Burgess Park response to the planning application.
See?
Redevelopment plans Burgess Business Park
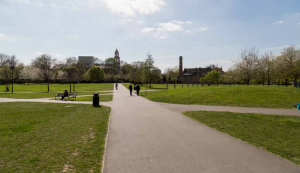
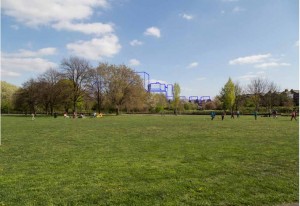
Planning application made for the Burgess Business Park under the new name “Camberwell Union”. Details on Southwark Council planning pages here, then click on the link for the list of documents. Closing date Friday 9 March. Our issues paper below has more details on documents.
FOBP initial overview of the planning issues shows the main issue is the impact of the size of the proposed buildings on the skyline and the impact of the view of St George’s church spire. Burgess Business Park Planning Application FOBP issues. FOBP Objection Final Burgess Business Park Planning Application
Camberwell Union new housing and workspaces on a large site beside Burgess Park off Parkhouse Street.
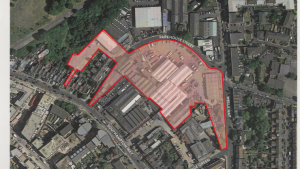
New designs for the business park have been produced Dec 2017 responding to feedback from the first designs summer 2017. Camberwell Union exhibition boards. The developers will be putting forward a planning application shortly and are interested in hearing views now.
Following FOBP comments, along with others, the designs along the park boundary have been revised to have less impact on the new Church Road nature area. However the new proposed path into the park remain – cutting through the nature area. FOBP would like to see this amended to minimise the impact on the wildlife.
New Southwark Plan – planning framework
The new planning policies on green spaces, tall buildings and the local “area vision” will shape future building around Burgess Park and our local neighbourhoods.
FOBP want to see green space enhanced and more green space for the growing population and no tall towers shadowing the park. The more people who comment on specific points the more likely that they will be reviewed. FOBP comments on green space are here. Also on tall buildings and the Camberwell area vision and the Burgess Business Park site. Use these to help make your comments.
Comments must be based on four tests of soundness. All comments will be reviewed by a planning inspector against the “tests” . More on tests of soundness here.
It’s important because the New Southwark Plan sets the framework for development and planning decisions for the next fifteen years. The outline points to make have been developed with Southwark Planning Nework. The list of contents for the Southwark Plan.
You can submit your representation by email to – planningpolicy@southwark.gov.uk or use the online form. Southwark Council’s consultation is open to 27 February.
Burgess Park West – work starts October 2017
The revitalisation work to the Camberwell end of the park to remove New Church Road and install Quietway cycle path and extend the nature area will start in October. The illustration showing the plans for Burgess Park West.
Whilst the work is taking place parts of the park will be closed off. BPW site closures
New Church Road closure – Southwark Council will be close the section on New Church Road that runs through the park as part of the Burgess Park west work. The road will no longer be accessible from Monday 4th December. Apologies for any inconvenience caused. The new Quietway 7 pathway will soon be built and will provide an alternative route; we expect it to be open in spring 2018.
Playground consultation – Further consultation took place in late November on the playground design. The new designs have taken on board previous comments and; moved the playground position slightly, reduced the height of equipment and provided low level fencing. If you cannot attend either session and are still interested in the play area design, please get in touch Pippa Krishnan pippa.krishnan@southwark.gov.uk
Making good the drainage on the Great Lawn
The first phase (beside the children’s playground) starts late September 2017. Once completed the area cannot be used for 12 months. Then work will take place on the main grass area in September 2018. See the map showing the areas
Future plans for park buildings
Southwark Council long term plans for Burgess Park includes revitalisation of the old library bath and washhouse, new urban sports area beside the BMX track and a new tennis centre. Funding is needed to take forward these plans. More details are on the Burgess Park presentation by Michael and Partners, consultants.
More details about plans for the sports centre are expected later in 2018.
21-23 Parkhouse St FOBP objects to the planning application
FOBP have objected about:
- significant building shadows,
- the height of tall buildings and
- the impact of building too close to the park boundary on biodiversity and
- the green link into the park
Parkhouse St planning response June2017
How tall is a tall building?
FOBP response to the Area Plans plans July 2017 to the council’s area vision statements said that tall buildings around this park and other green spaces would change the essential character of the park and immediate area.
Height for new buildings around Burgess Park The importance of lines of sight, visibility, and dominance cannot be under-estimated for the impact of the park as an open space. At the moment there are no tall buildings which above the tree line on that south side or dominate the sky line either along the immediate park edge or further away.
Sunlight and light Burgess Park is a very narrow park and this means that building height has a significant impact. The northern/Albany Road side of the park will have buildings of significant height once the NHHT proposed plans for the Aylesbury estate are built.
Parkhouse St/Burgess Park Business Park development plans
This large site is up for redevelopment. Part of the site backs onto Burgess Park/rear of the New Church nature area.
Burgess Business Park redevelopment site map
New Church Road sites
Southwark Council is negotiating to incorporate land beside New Church Road into Burgess Park.
Green spaces and the Southwark Plan
The Southwark Plan sets out the council’s priority for future developments. We want to see green space protected for local residents from:
- significant building shadows,
- the height of tall buildings and
- the impact of building too close to the park boundary on biodiversity.
As the population increases there will be significant increase in park users. This will take place with the Camberwell Business Park development and the new tube stops on the Old Kent Road as well as other developments such as Aylesbury. It is essential that all of the park remains high quality usable space at all times for health and well-being benefits of local people. Read the full response to the Southwark Plan consultation (April 2017).
Old Kent Road – Redevelopment of the area
The plans to develop the Old Kent Road through the opportunity area will impact on Burgess Park, green routes, cycling and cycle/pedestrian routes. Old Kent Road response to the area action plan which sets out the changes the Council want to see. One of the first sites for redevelopment is close to Glengall Wharf Garden/Glengall Road. FOBP have commented on the Berkeley Homes plans for Malt St.
Burgess Park West Planning Application Approved
The planning application for the Burgess Park West project has been submitted by the Council. The application was approved but further consultation needs to be done on the playgound. The council will also continue to negotiate on incorporating the additional land into the park.
Library Square (Peckham Square) Planning Applications
The planning applications for Mountview Academy and the Peckham Arch/Peckham housing will have substantial impact on the public square at the end of Surrey Canal Walk. FOBP have responded. Read the full response and the key points are:
- Careful and thoughtful design across the whole area would improve the design of the public realm uniting the landscaping of Surrey Canal Walk and the square. We would like to see a high quality design which brings the green of Surrey Canal Walk into Peckham, provides a space for relaxation to enjoy nature as well as social events and active management of cycling and pedestrian movement.
- None of the individual planning applications make an overall assessment of the impact of these changes on the square. Whilst this is not a planning requirement it would be helpful to understand and get the best from these significant changes proposed to the buildings in this small area of public open space.
- Insufficient consideration has been given to:
- The space available will be smaller than currently so less room for pedestrians/cyclist. We want to see reduced numbers of peak time commuter cycling on SCW and Peckham Square through the better promotion and design quality of an alternative route.
- We are concerned at the proposed site plan for the Mountview Academy which shows encroachment on open space and Metropolitan Open Land (possibly tbc).
- We are concerned about the impact of the Mountview Academy and the new housing on the Library Square and public realm: sunshine and shade, lighting and tree/greening.
- Further details on the design intentions for the square and the linkage between the current grass area of SCW and the paved square would be welcome.
Next steps for the Community Sports Centre
Further consultation has just begun on the masterplan proposals for the sports centre, playing fields and Coburg Road. Meetings have been held with Coburg Road residents, sports clubs and interested stakeholders. FOBP consider that further consideration is needed on:
- through routes for pedestrians and cyclists
- fencing off the area
- parking
Read our full response FOBP_SportstDevelopmentResponseJuly2016
New Playground Consultation
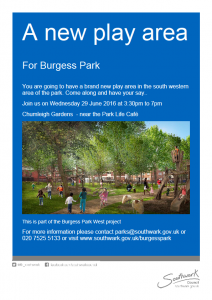
Update on the Burgess Park West scheme
The scheme for the revitalisation of the Camberwell end of Burgess Park is progressing with a further set of designs, which makes some amendments to the 2015 proposals. Following two meetings with the landscape designers, LDA, with local residents FOBP have put in a response in June 2016 which asks for:
- further consultation on the playground
- more details about the cycle route Quietway 7
FOBP response on Camberwell West 6 June 2016. Further details about the previous consultation are below.
FOBP respond to the Old Kent Road opportunity area IIA
In March 2016 FOBP responded to the first formal planning consultation for the Old Kent Road opportunity area. There will be extensive redevelopment of the OKR and surrounding area. FOBP want to champion green spaces and promote the need for investment in Burgess Park the impact on the park to benefit local people. FOBP response to the draft OKR IIA March 2016.
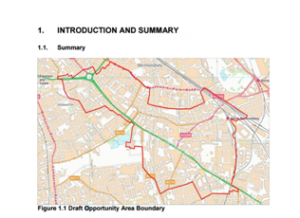
FOBP respond to New Southwark Plan consultation
FOBP have also responded to the Parkhouse Street consultation for a new residential development. Points raised relate to the height of the building and the integrtation of a new entrance o the park to be integrated into the new design for the wildlife area. Response to Parkhouse Street consultation to Southwark Regen February 2016
Phase 3 plans for Burgess Park
NO to the Southwark Cycle Spine Route through Burgess Park
Southwark Council have agreed the cycling strategy which includes the cycle spine route. A petition against the spine was presented by local residents at the cabinet meeting 2 June which approved the overall cycle strategy. The Leader agreed that a further report should be made to cabinet before the work commences with further details on the cycle spine route.
The petition against the spine route crossing Burgess Park is still open. (The paper petition with 500 signatures has been presented to Southwark Council.) FOBP are focusing on one aspect of the spine route and cycling in green space. We are not against the cycling strategy aim to increase cycling and improve cycle routes.
Revised designs Camberwell southern entrance and New Church Road nature area
The Camberwell entrance/ New Church Road proposal designs published 19 May 2015. Consultation will be open upto 14 June with displays in the park; at the Old Library on Wells Way, Sports Centre and Tennis Centre. On Monday 18 May there will be a consultation event at Wells Way Pop Up, 6:30pm at Old Library, Wells Way, SE5 0PX. There will also be an additional exhibition at Chumleigh Gardens during half term (23 to 31 May) and at weekends during the consultation period. Respond online or via questionnaires at park exhibitions.
Southwark cycle spine route – Southwark Council report on the cycling strategy and the spine cycle route has been published. This shows the spine route crossing Burgess Park “a new greenway will be carefully designed as part of the new master plan”. Local residents led by Addington Square TRA will present the 500 + petition against the route cutting through the centre of the park to the council cabinet meeting on Tuesday 2 June. The FOBP response to the draft cycling strategy (January) and proposed Wells Way for the cycle route (details below).
From November 2014 to March 2015 the council have been consulting about the next phase of work to Burgess Park. The revised masterplan will be coming forward during the summer.
The council approach has been to set out a broad long term vision for future park enhancements; sports, heritage, ecology etc. FOBP are broadly supportive of the approach to look thematically across the park. More details in the FOBP masterplan response 13 March 2015 . The council are committed to undertaking the Camberwell southern entrance/New Church Road and detailed plans for this are expected by the summer. New toilets also going ahead by the lake. But no decisions have been made yet about other priorities.
One of the biggest issues of the consultation has been the cycle spine route through the park. Southwark Council wants to increase and support cycling. The big idea is a cycling corridor down the middle of the borough which is planned to cut across Burgess Park. FOBP is opposed to the route crossing the main park area and want to see Wells Way improved instead. A petition has been started: No Southwark Spine in Burgess Park petition The issue has been picked up in the press. FOBP have responded to the draft Southwark Cycling strategy (below) in January.
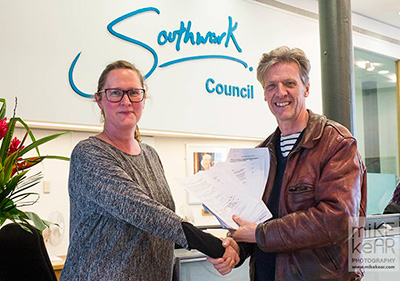
Underpass success
Local residents have also put together a petition with over 1000 signatures against closure of the underpass. John Wade, Southwark Parks, has written in reply “…There is clearly strong feeling amongst local residents that this [subway / underpass] link should remain, and as such I can confirm that this will now be kept in place. …”
FOBP have also responded to the new Southwark Strategy which is the planning framework.
The council have published the revised masterplan. Exhibitions are being held at Burgess Park Community Sports Centre and Chumleigh Gardens between 11am and 3pm on weekends. Both venues will also be set up on weekdays during half term (16 to 20 February) again from 11am to 3pm every day. There will also be an exhibition at Peckham Library from 3 to 8 March, open between 11am and 3pm. The exhibitions will be displayed until 13 March.
Cycling – in the park. FOBP have responded to the Council borough cycling strategy and have also produced a WELLS WAY discussion document as a park road (rather than a road which splits the park).
Consultation takes place to 31 December 2014
From 2 December the consultation display about Phase 3, the cycling plans plus the southern entrance/Southampton Way designs and toilets at Chumleigh Gardens and the fishing clubhouse are on display in the Sports Centre and will also be put up in the Tennis Centre.
Plans for Southern entrance and toilets plus link to the consultation questionnaire
See the outputs from the Wells Way Pop Up creative consultation event . Join the conversation on the blog: http://letstalkburgesspark.wordpress.com/
Cycling routes through Burgess Park
Southwark Council is consulting on the new borough cycling strategy. The big idea is a cycle route down the middle of the borough which needs to cross Burgess Park. Consultation taking place on line, at events and through an inter-active map where people can comment on cycle related issues across the borough. The cycle consultation runs to the end of January.
Burgess Park Phase 3 Consultation launched
Launched 18 November, consultation is taking place over the next month to the end of December. An exhibition will be available for public viewing in Burgess Park Community Sports Centre and outside the cafe at Chumleigh Gardens, from 22nd November until the end of December. Plus exhibitions at Peckham Library and outside the Tennis Centre .
Revitalisation 2014
Southwark Council have agreed further £6 million funding for Burgess Park. The funding is for a number of projects which will take place over the next three years including: Southampton Way entrance and taking out New Church Road. Further consultation will take place as the plans move forward to implimentation later in 2014.
Burgess Park forums
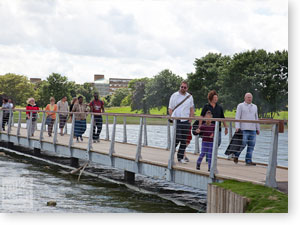
Are you passionate about Burgess Park? Do you think there are things that can be improved or do you have a brilliant idea that you’d like to suggest? Later this month the Burgess Park director will be chairing a series of forums on sport and play, arts and events, volunteering and biodiversity to give you an opportunity to keep up to date on happenings in the park and also put forward your opinions and suggestions. Further information about the Burgess Park forums and dates are on the Southwark website.
St George’s Gardens
The fences are now up in readiness to complete the St George’s Gardens scheme. The design, which depicts the gardens of the original Victorian houses on this site will be planted in two stages with the herbaceous planting commencing in June 2013 and the sowing of the prairie meadows from September onwards.
The area will be fenced for a minimum of one year in order to protect the plants. Local residents with an interest in gardening will be invited to volunteer and help with some of the herbaceous planting.
Lake planting
Additional plants will be planted later in May 2013. The planting will be protected in order to give them a chance to establish and also to protect them from the wildfowl in the lake. Further planting will also be undertaken in the wetlands adjacent the lake.
Wildlife survey
The London Wildlife Trust (LWT) is currently surveying the areas of biodiversity in the park with the aim of understanding the extent of species growing in these spaces. They will then use this information to specify what management techniques should be implemented to enhance species richness. If you want to find out more come along to the Friends of Burgess Park meeting on 4 June 2013, 7pm at Burgess Park Sports Centre, Cobourg Road when LWT will be discussing their findings.
Surrey Canal
New bins are being installed along the Surrey Canal Walk (June 2013).
Barbecues
Burgess Park was the first of Southwark’s parks to have a designated barbecue area. These proved immensely popular throughout the summer with friends and families coming for morning breakfast, lunch and relaxation after work, right up until the late evening. However, late last year some of these were badly vandalised.
BMX
Building works have now started on the new national standard BMX track and are due for completion by the end of July 2013. The site will be floodlit until 9pm and there will be a dedicated park attendant on site during the summer. Additional facilities include CCTV, toilets and a drinking fountain.
Chumleigh Gardens
The World Gardens at Chumleigh were created in 1992 and consist of the Mediterranean, Oriental, Afro-Caribbean, Islamic and English gardens. John Wade, Burgess Park Director and Mark Cox, the head gardener have now started a programme of redesigning the English Garden with a new planting scheme that they feel is in keeping with the past and reflects the botanical heritage of Chumleigh Gardens. The first phase is complete (June 2013) including 4000 plants.
BMX Phase 2
Southwark Council is holding a public consultation event at the Adventure play area (on the corner of Wells Way and Albany Road) on Tuesday, 15 January 2013, from 2pm to 7pm. The project design consultants will be showing plans, sections and images of the additional facilities which will aid integration into the wider park. Southwark is inviting comments about how the new BMX site should be used. The scheme includes the following key elements: national-sized BMX track, open access with a few closed dedicated sessions, Integration into the park, planting 98 new trees in the park and floodlighting until 9pm.
More information about the BMX track is available on the Southwark website.
Detailed design images for the BMX track proposed for Burgess Park can also be found on the Southwark Council website.
Burgess_Park_Parkwide_Tree_Planting_Dec_2012 (pdf).
John Wade, Burgess Park Director, announced that improvements to the drainage in the hard standing areas in Burgess Park East began on Monday 3 Dec 2012. It is expected that the work will take a minimum of seven working days.
John Wade spoke at the FOBP AGM in November 2012 about his priorities for Burgess Park for the next 12 months. Initially, he is focusing on problems with drainage as well as reseeding areas of grass. He is hoping to complete St George’s Garden planting early next year with Mark Cox, Quadron Head Gardener, developing the design.
Phase 1 – Burgess Park has been officially marked with a commemorative plaque.
During an official opening on Friday 12 October, Councillor Barrie Hargrove, cabinet member for the environment at Southwark Council, unveiled the plaque which thanks all those involved in the revitalisation.
Run the 5km route in Burgess Park. BURGESS_PARK_MAP_A4_running
From Sunday, 2 September 2012 Burgess Park West from Camberwell Road to Wells Way will reopen.
This will be in time to host the Burgess Park Banquet, part of the Elephant and the Nun annual festival.
It will then be possible to cross the park from the Camberwell Road entrance to the Old Kent Road via the underpass at Wells Way.
Burgess Park East opened on 21 July 2012
There was a community event with local park groups and other local organisations. FOBP had a stall. Thanks to all who helped and to all who dropped by.
There are three areas of the park where grass seed has recently been planted and require time to develop. Depending on the weather these areas may have to remain protected for a short time after the park reopens to give the seed a chance to grow. Map of areas opening on 21 July 2012
Barbeques in Burgess Park The park has two new designated locations around the lake where users can light barbeques and enjoy a picnic. More information about the barbeques.
Additional works funding by Southwark Council of about £2m will bring the total cost of the Revitalisation up to £8m.
Underpass: As part of the enhanced work Southwark will be putting in more varied planting on the underpass slopes before the park opens, this should visually open-up the spaces. Pictures courtesy of Mike Kerr.
To celebrate the Jubilee a rare black poplar tree has been planted in Burgess Park, between Old Kent Road entrance and the lake. The Lord Lieutenant for London and Sir David Attenborough presented a tree to all London boroughs. Read more about black poplars: http://www.theecologist.org/how_to_make_a_difference/wildlife/422714/case_study_saving_the_black_poplar.html
The new play area and car park next to Chumleigh Gardens opened on 31 March, 2012.
Planning application BMX Track Burgess Park 11/AP/3764has been successful. The council hope to open the facility at the beginning of 2013. Construction will probably start in the autumn.
Southwark planning application for the BMX track in Burgess Park
FOBP+Comments+on+the+BMX+Track+Planning+Application+230212
The BMX planning application meeting was held at Planning Committee on the 27 March at 160 Tooley Street.
Virtual tours of the revitalisation site
Two disused industrial tanks were discovered in the ground. Council chiefs said there was no danger to the public from the tanks and that any contaminated waste will be removed as quickly as possible. It is expected that the removal of the material will mean a delay to the park’s opening but the council said it was confident that the new site would be ready by summer next year. Read more on the Council website published on 16 November 2011.
